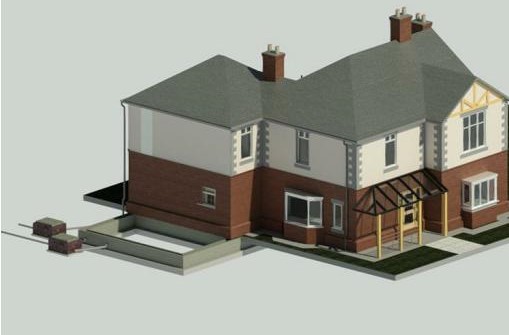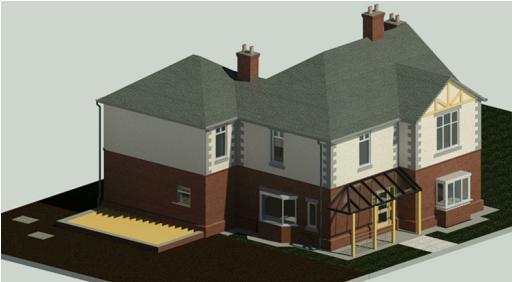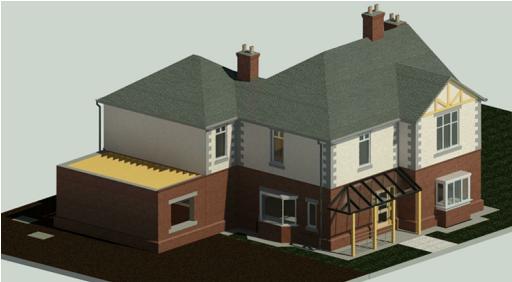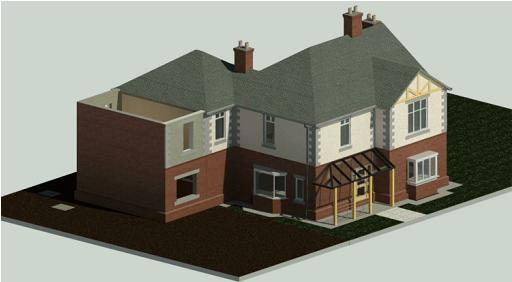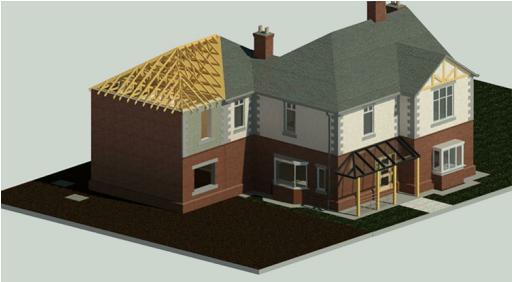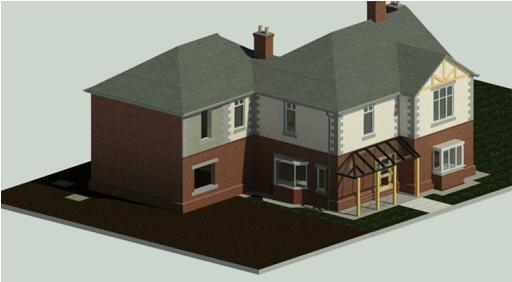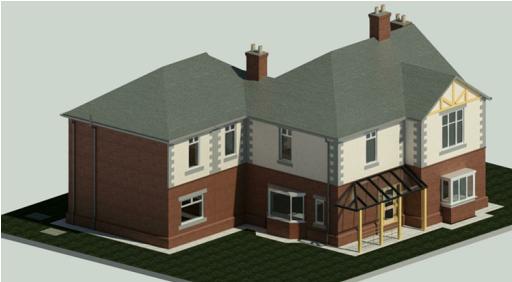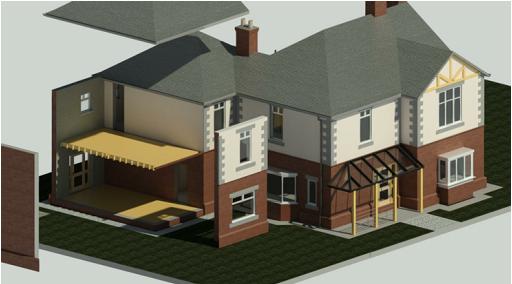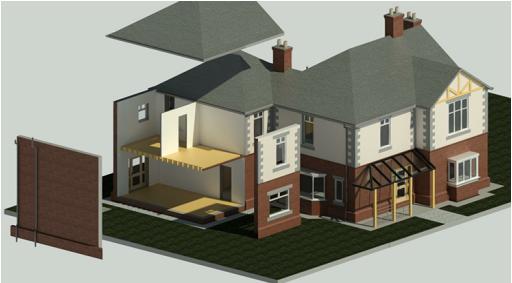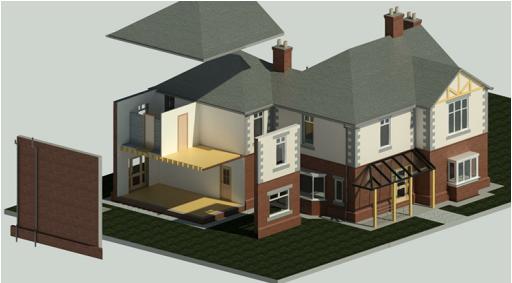|
4D Planning In order to visualise a construction plan in pictures a 3d model of the building or component is created and is then linked to the period in time the work is to be undertaken in. This is the 4th 'd'. However it is not enough to merely regurgitate the designers model, the method related criteria must be added to the model to demonstrate construction methods and how they are implemented. For example tower crane numbers and locations are to be shown as well as construction hoists, hoarding lines and the like. |
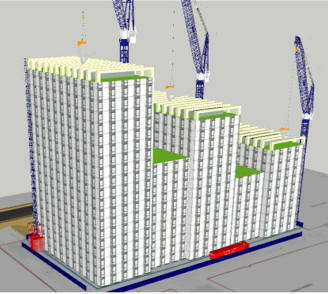 |
|||||||||||||||||||||||||||||||||||||||||||||||||||||||||||||||||||||
|
Models can also be used to simulate the planned construction sequence and also map over it the actual construction sequence achieved on site. |
||||||||||||||||||||||||||||||||||||||||||||||||||||||||||||||||||||||
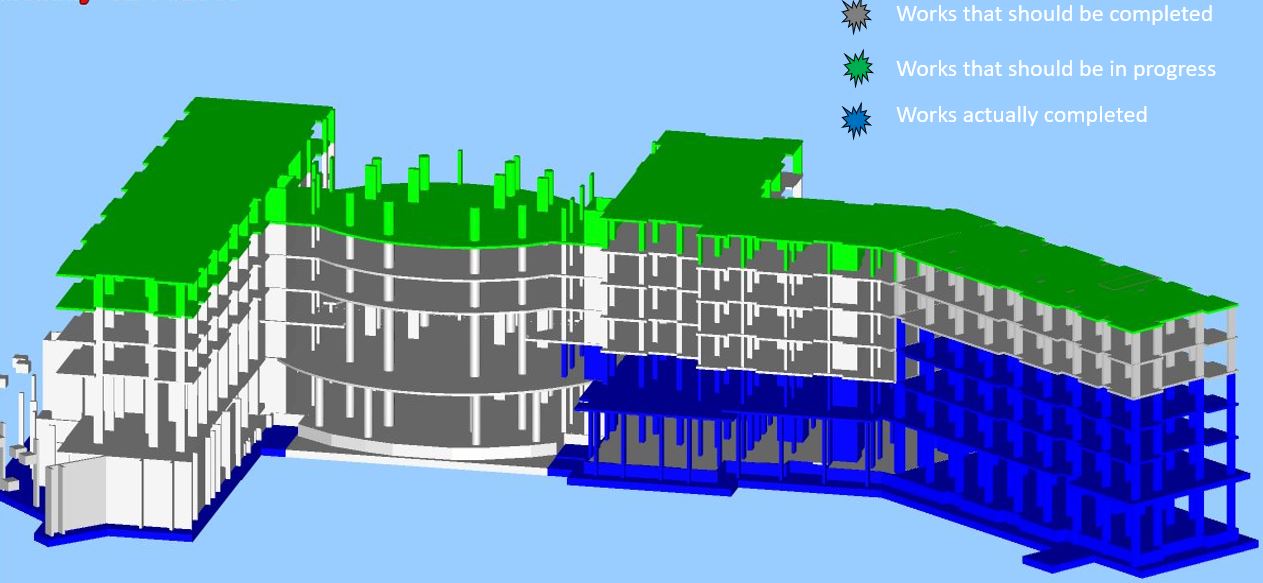 |
||||||||||||||||||||||||||||||||||||||||||||||||||||||||||||||||||||||
|
||||||||||||||||||||||||||||||||||||||||||||||||||||||||||||||||||||||
